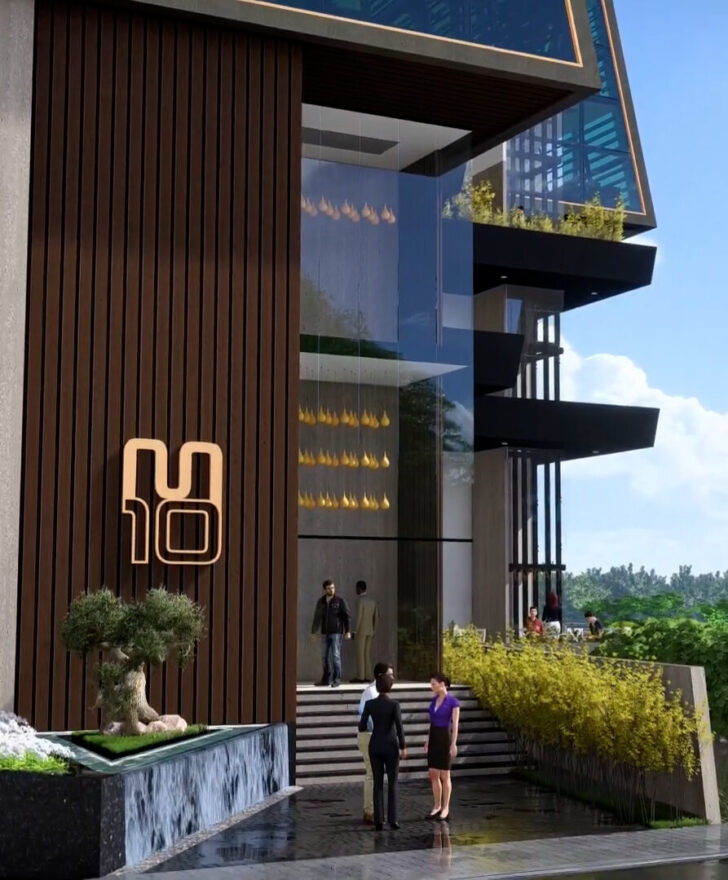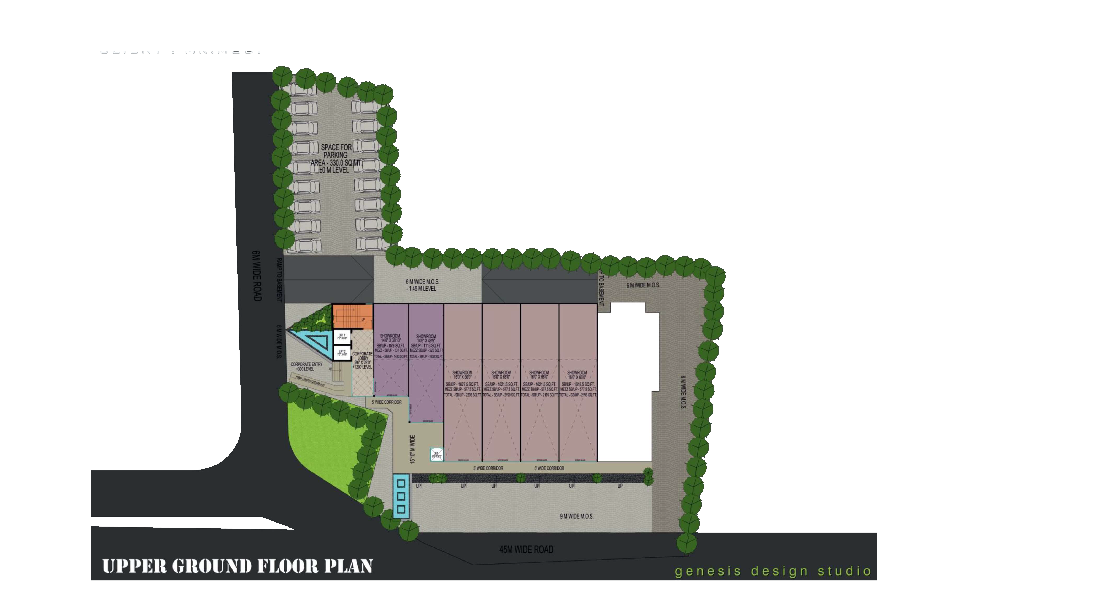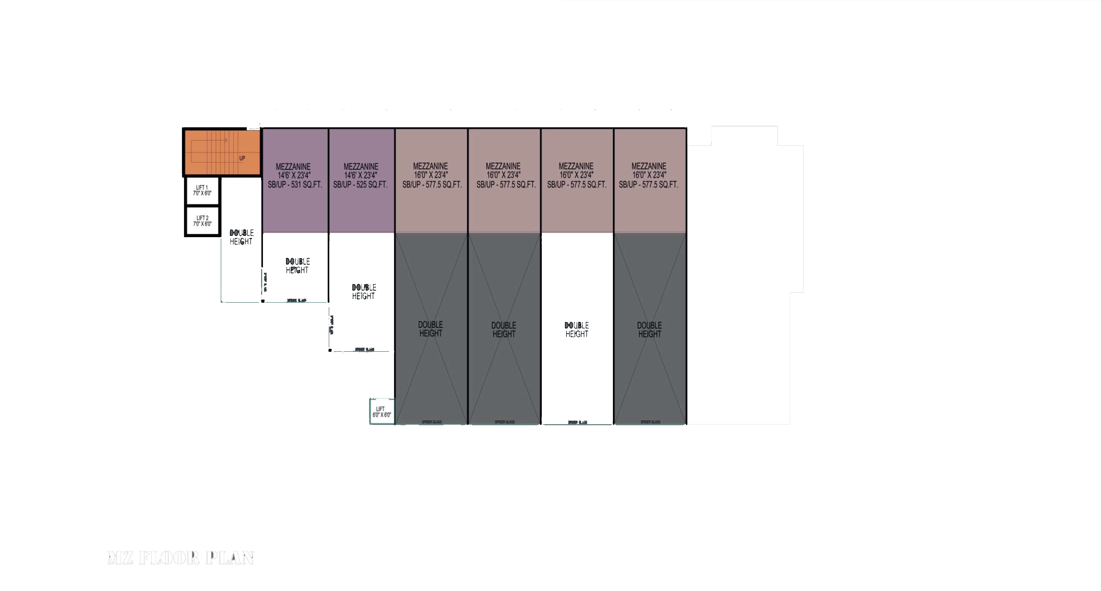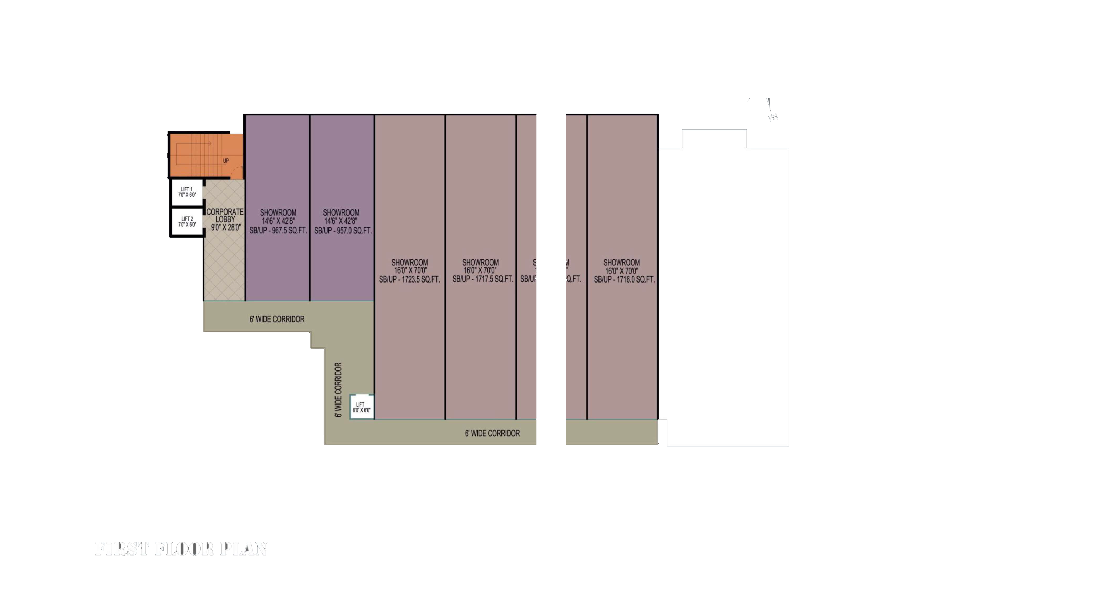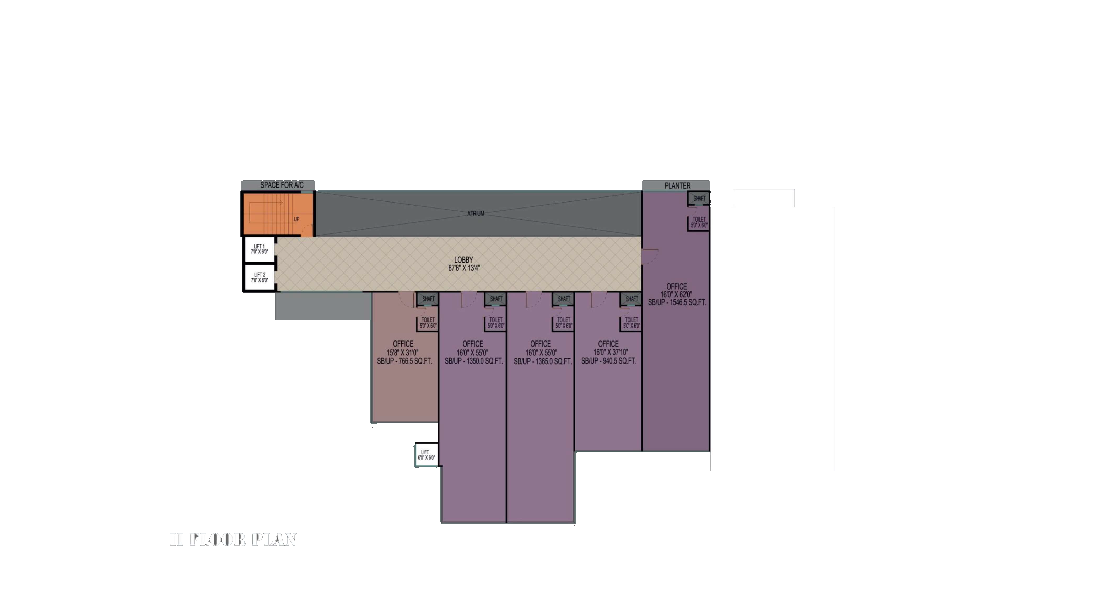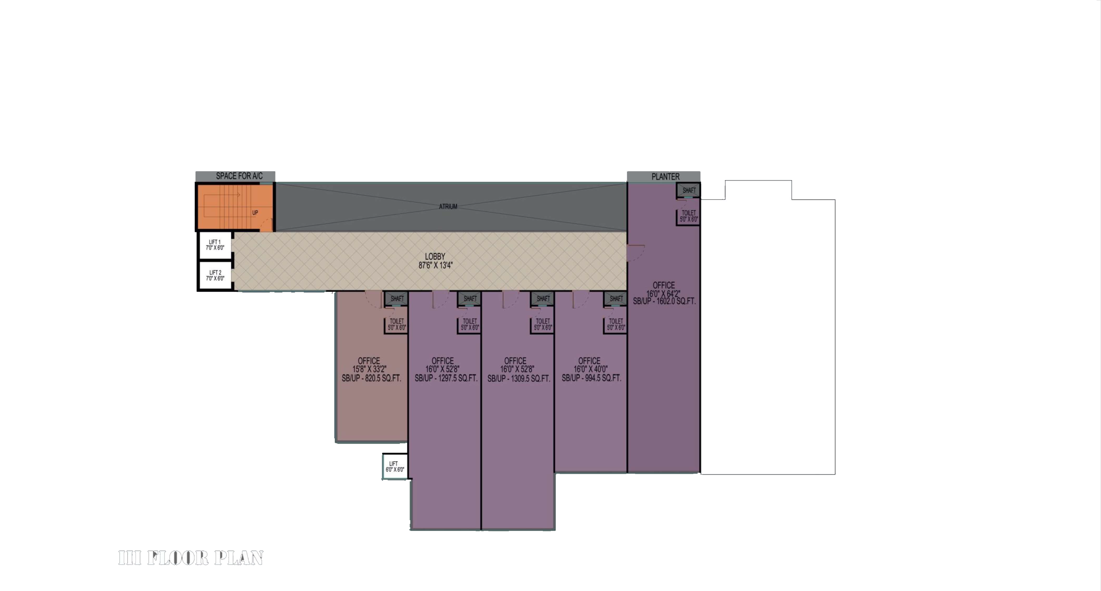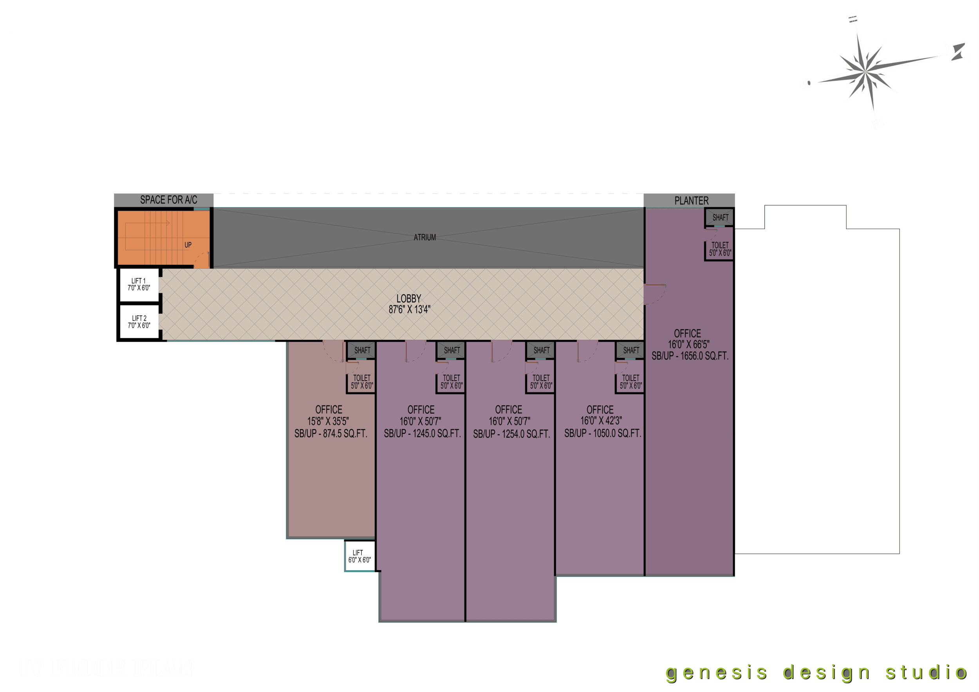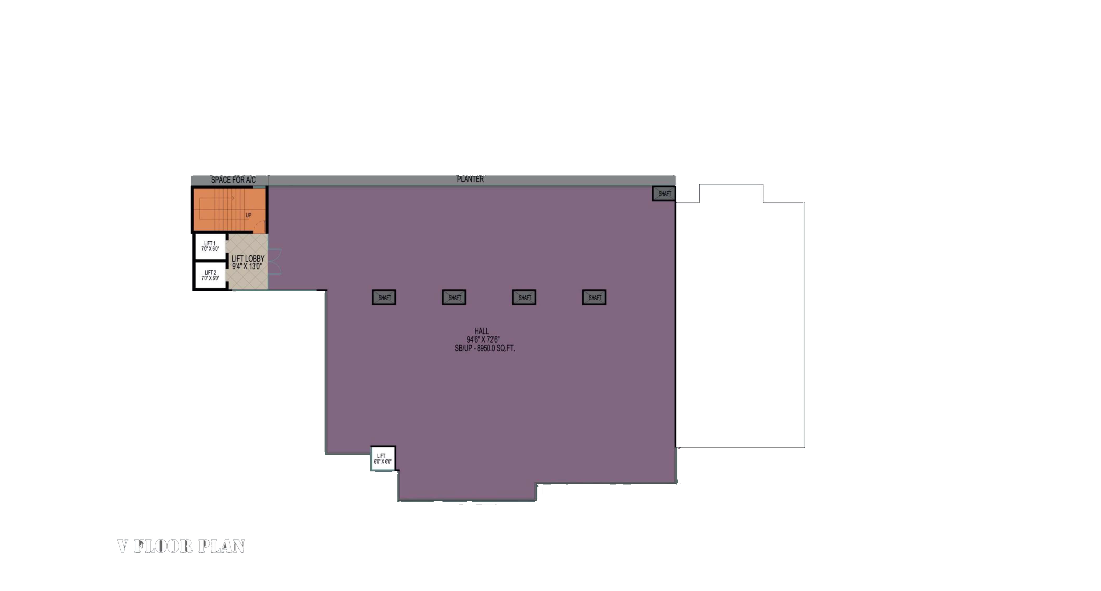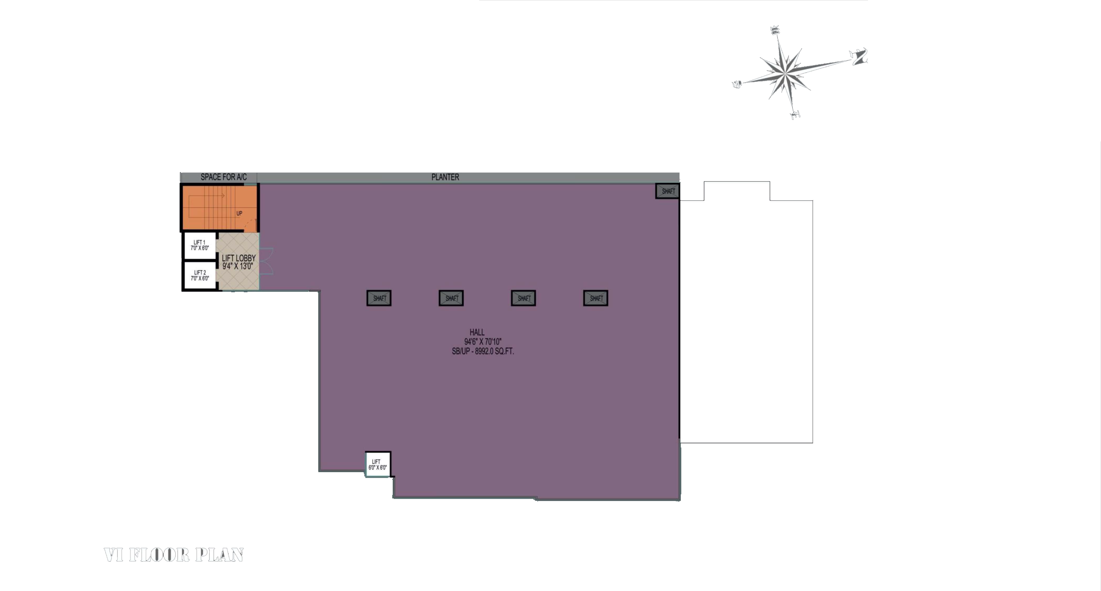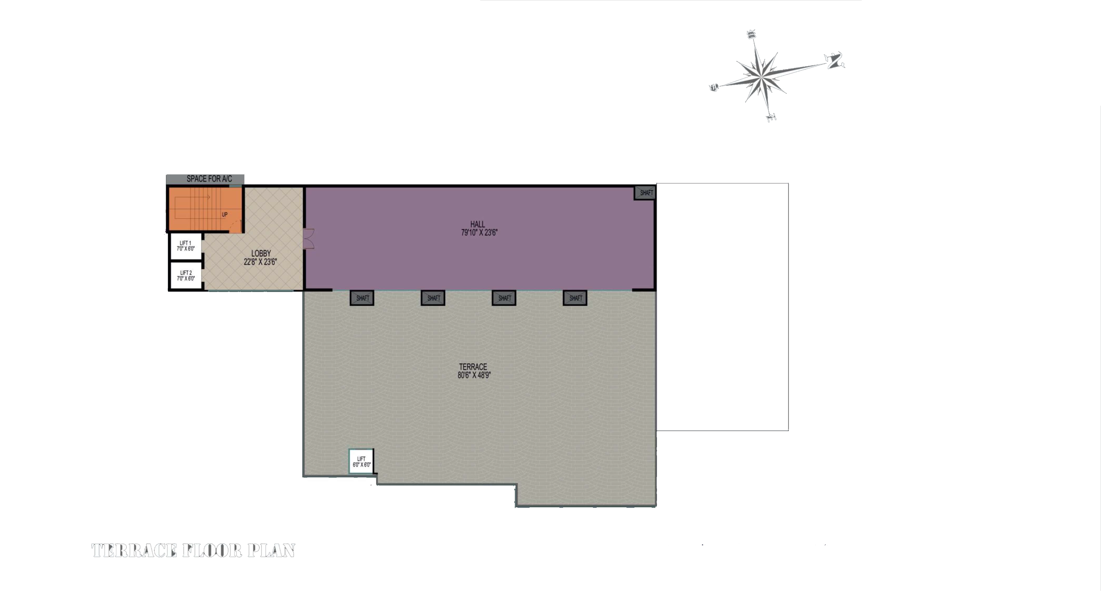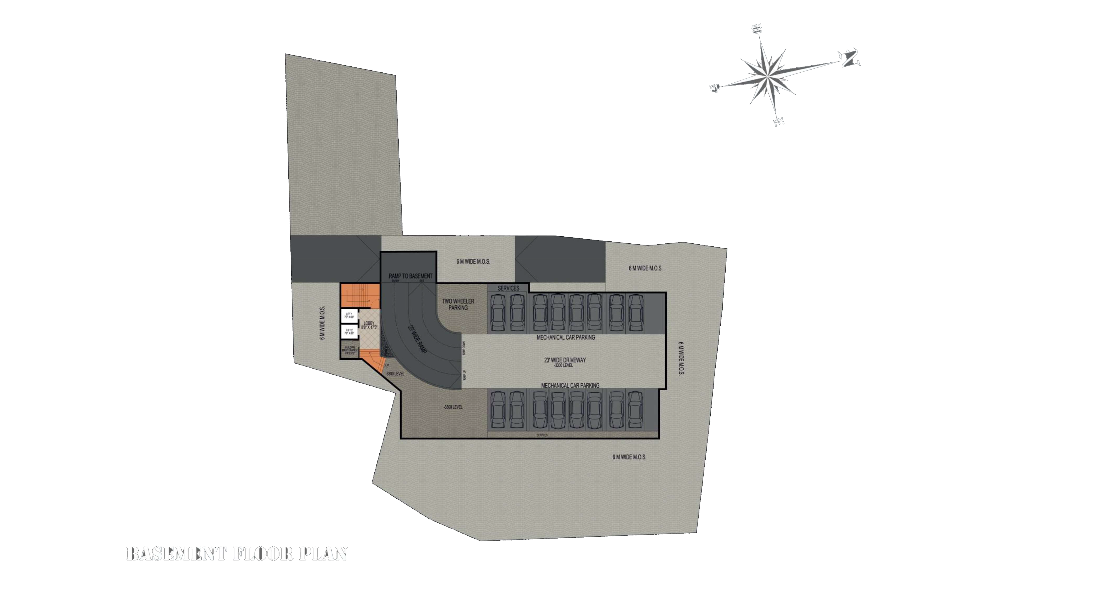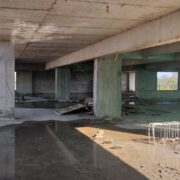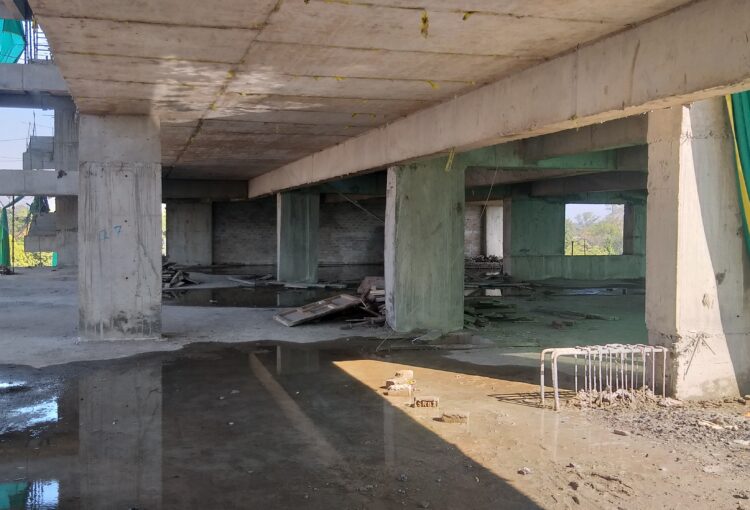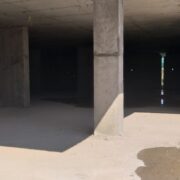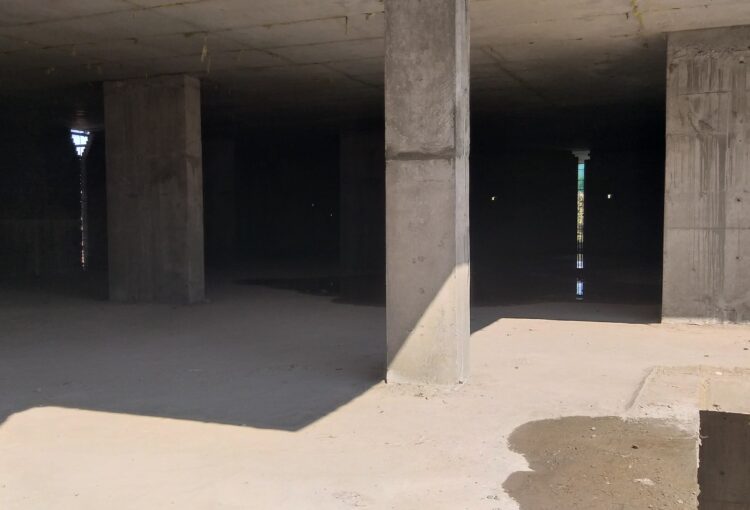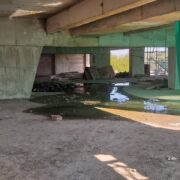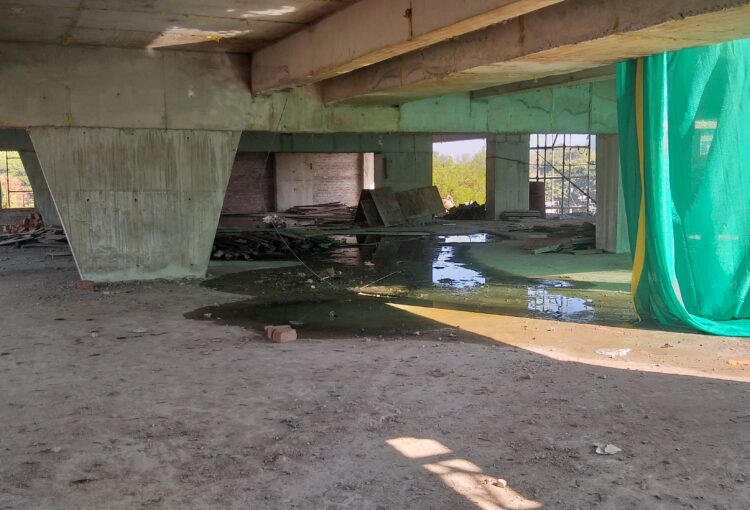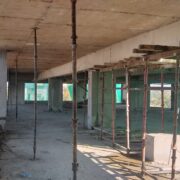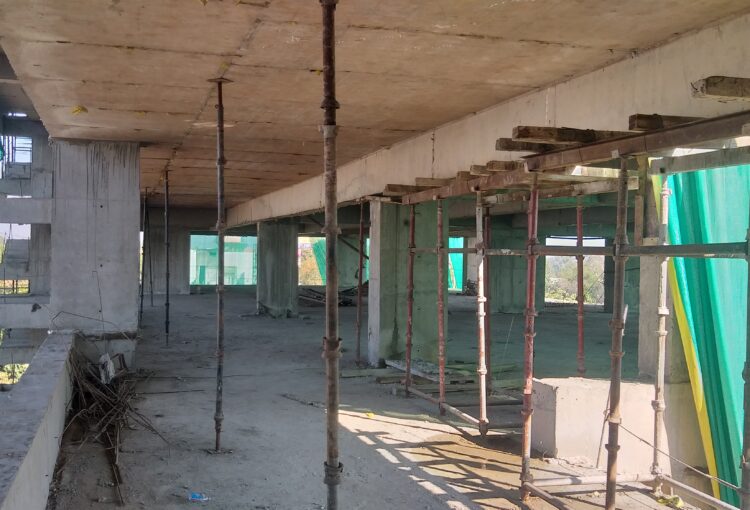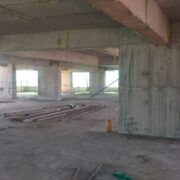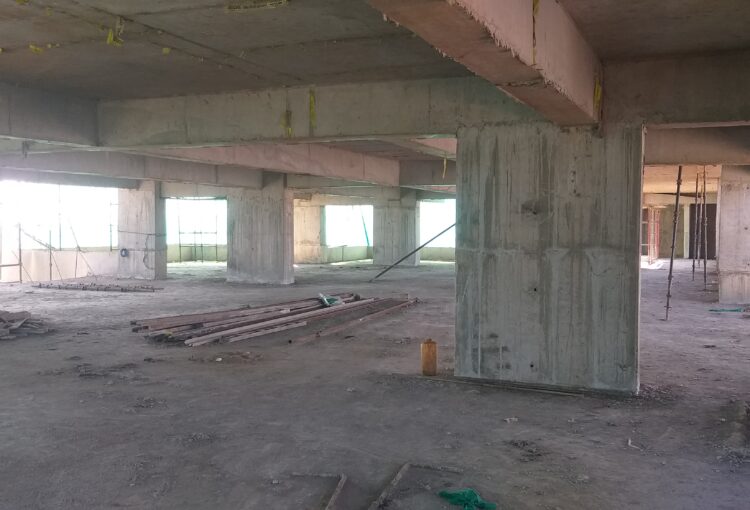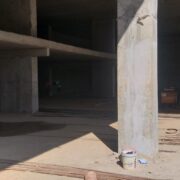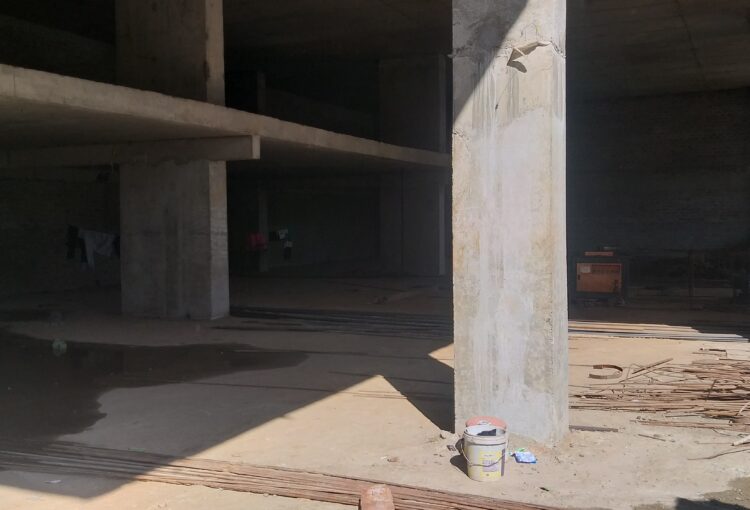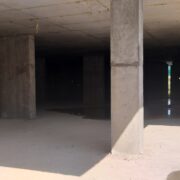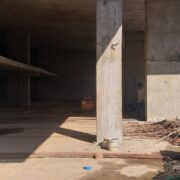Commercial
Real Estate
M10 Bhopal’s Prime Commercial Spaces.
Business Success.
Elevate Your Business at M10 Bhopal.
M10 Bhopal is not just a commercial space—it’s an ecosystem of growth and opportunity.
Whether you’re a startup seeking an inspiring launchpad or an established corporation aiming to expand, we provide the ideal setting for businesses to thrive and achieve their full potential. Our vision transcends traditional commercial developments. M10 Bhopal is meticulously crafted to blend innovation, functionality, and sophistication, making it a premier destination for forward-thinking enterprises.
- Airport 16km | 33min
- D.Mart 5.6km | 10min
- AURA Mall 3.6km | 7min
- Aashima Mall 5.8km | 11min
- AIIMS Hospital 7.7km | 16min
- Bansal Hospital 2.0km | 4min
- Railway station 7.7km | 18min
Space to make your greatest impact.
Strategic Location Unmatched Potential.

Project Highlights: M10 Bhopal
- Located in one of Bhopal’s most sought-after areas, ensuring high visibility and value.
- Future-ready design catering to the dynamic needs of businesses and investors.
- Situated at Main Rd No. 3, Arera Colony, Bhopal, offering seamless connectivity.
- Close proximity to major roads, transportation hubs, and essential urban amenities.
- Surrounded by a vibrant neighborhood with cafes, retail outlets, and thriving businesses.
- High-speed elevators ensuring smooth movement.
- Advanced security systems for a safe and secure environment.
- Energy-efficient systems and sustainable building practices for long-term efficiency.
- Five Expansive Office Floors: Versatile layouts ideal for startups, co-working spaces, and corporate offices.
- Dedicated Parking Facility: Dedicated, secure parking for seamless accessibility.
Why Choose M10 Bhopal?
Prime Location Advantage
Modern Infrastructure
Flexibility and Customization
Book a free day tour to experience our benefits
The floor plans
- Upper Ground Floor
- Mezzanine Floor
- 1st Floor
- 2nd Floor
- 3rd Floor
- 4th Floor
- 5th Floor
- 6th Floor
- Terrace Floor
- Basement Floor
M10 Bhopal offers a premium commercial space with spacious showrooms and offices. The Ground Floor features 330 sq. meters of parking and easy access with a 6-meter-wide road and M.O.S. Upper floors provide showrooms with Spider Glass facades, starting at 16’0″ x 66’0″ and up to 2,199 sq. ft., along with mezzanine areas. With modern infrastructure, wide corridors, and lifts, M10 is ideal for businesses seeking top-tier commercial space.
Key Features:
- 330 sq. meters of parking space
- Spacious showrooms with Spider Glass facades
- Mezzanine areas for added space
- 5-foot-wide corridors and lifts for easy movement
The Mezzanine Floor is designed to enhance your workspace with compact yet efficient spaces. It features two mezzanine spaces measuring 14’6″x 23’4″ and four mezzanine spaces at 16’0″x 23’4″, ensuring ample room for diverse business needs. Accessibility is streamlined with two modern passenger lifts (7’x 6′ each).
Key Highlights:
- Smartly designed spaces for offices, retail extensions, or creative studios.
- Efficient utilization of vertical space for added functionality.
- Easy access with two well-equipped lifts.
- Ideal for businesses seeking a blend of practicality and sophistication.
The First Floor is tailored for premier showrooms and corporate ventures. It features two spacious showrooms (14’6″x 42’8″) and four expansive showrooms (16’0″x 70’0″), offering a versatile layout for diverse business requirements. A grand corporate lift lobby (9’0″x 28’0″) and a 6′ wide corridor enhance the space’s functionality and aesthetics. Three elevators, including two passenger lifts (7’x 6′) and one service lift (6’x 6′), ensure seamless access.
Key Highlights:
- Strategically sized showrooms for premium retail or corporate presence.
- Ample lift lobby and corridor space for smooth foot traffic management.
- State-of-the-art elevator access for convenience and efficiency.
- Perfect for businesses aiming to combine visibility with elegance.
The Second Floor is designed to cater to modern office needs with six meticulously planned office spaces. Ranging from 15’8″x 31’0″ to a spacious 16’0″x 62’0″, each office is equipped with a private toilet (5’0″x 6’0″) for convenience and privacy. A grand lobby (87’6″x 13’4″) ensures a welcoming ambiance, while three lifts, including two passenger lifts (7’x 6′) and one service lift (6’x 6′), guarantee hassle-free vertical connectivity.
Key Features:
- Six versatile office spaces tailored to accommodate varied business sizes.
- Private restrooms in every office for enhanced functionality.
- Spacious lobby area for a professional and inviting atmosphere.
- Multiple elevators for seamless accessibility.
- Ideal for startups, corporates, and professionals seeking a premium workspace.
The third floor of M10 Bhopal provides versatile office spaces with modern amenities. It includes well-sized offices ranging from 820.5 sq. ft. to 1602 sq. ft., each equipped with dedicated toilets (5’0″ x 6’0″). There are two lifts (7’0″ x 6’0″), a spacious atrium lobby (87’6″ x 13’4″), and ample space for air conditioning and planters. The floor also features shafts for utilities, ensuring smooth operations. Ideal for businesses seeking a professional, well-equipped workspace.
Key Features:
- Offices from 820.5 sq. ft. to 1602 sq. ft.
- 2 lifts (7’0″ x 6’0″)
- 5 toilets (5’0″ x 6’0″)
- Atrium lobby (87’6″ x 13’4″)
- Space for air conditioning and planters
The 4th floor of M10 Bhopal offers spacious office layouts ideal for businesses looking for a modern and functional workspace. The floor includes a variety of office sizes ranging from 874.5 sq. ft. to 1656 sq. ft., each featuring dedicated toilets (5’0″ x 6’0″) and shafts for utilities. Two lifts (7’0″ x 6’0″) and a generous atrium lobby (87’6″ x 13’4″) enhance the accessibility and flow of the space. The floor also provides areas for air conditioning and planters, ensuring a comfortable and professional environment.
Key Features:
- Offices ranging from 874.5 sq. ft. to 1656 sq. ft.
- 2 lifts (7’0″ x 6’0″)
- 5 toilets (5’0″ x 6’0″)
- Atrium lobby (87’6″ x 13’4″)
The 5th floor of M10 Bhopal features a large hall area (94’6″ x 72’6″) spanning 8950 sq. ft., ideal for businesses requiring expansive spaces. It includes two spacious lifts (7’0″ x 6’0″) and a dedicated lift lobby (9’4″ x 13’0″) for easy access. The floor also has multiple shafts for utilities, with space allocated for air conditioning and planters, ensuring a comfortable and functional environment for any enterprise.
Key Features:
- Large hall area (94’6″ x 72’6″) with 8950 sq. ft. of space.
- 2 lifts (7’0″ x 6’0″) for easy accessibility.
- Lift lobby (9’4″ x 13’0″).
- Space for air conditioning and planters.
- Multiple shafts for utilities.
The 6th floor offers an expansive hall space measuring 94’6″x 70’0″, designed for versatile commercial applications. Featuring a spacious lift lobby (9’4″x 13′) and three elevators—two passenger lifts (7’x 6′) and one dedicated service lift (6’x 6′)—this floor ensures seamless accessibility and functionality for diverse business needs.
Key Highlights:
- Large hall space ideal for conferences, events, or collaborative workspaces.
- Dedicated service lift to streamline operations.
- Spacious and well-designed lift lobby for effortless movement.
- Modern amenities ensuring a professional and convenient environment.
- A strategic location that boosts visibility and accessibility.
The Terrace Floor combines functional elegance with scenic views, featuring a hall space of 70’10″x 23’6″ alongside an expansive terrace measuring 80’6″x 48’9″. The floor is equipped with a spacious lift lobby (22’8″x 23’6″) and three elevators—two passenger lifts (7’x 6′) and a service lift (6’x 6′)—offering unparalleled accessibility and convenience.
Key Highlights:
- Versatile hall space perfect for exclusive events, meetings, or a premium lounge setup.
- A vast terrace area ideal for outdoor gatherings or relaxation spaces.
- Modern lift lobby for smooth transitions between levels.
- Equipped with two passenger lifts and a dedicated service lift for operational efficiency.
- The perfect blend of functionality and aesthetics to elevate your business.
The Basement parking floor of the M10 Bhopal building is designed for efficient vehicle movement with a 6-meter-wide Motor Operating System (M.O.S.), a 23-foot-wide ramp, and mechanical car parking spaces. It features two lifts (7’0″ x 6’0″) for easy access between floors and a spacious lobby (88′ x 173′). The basement is equipped with a wide, 9-meter M.O.S. for additional services and two-wheeler parking, ensuring a smooth and organized parking experience.
Key Features:
- 6-meter-wide M.O.S. for vehicle movement.
- 23-foot-wide ramp for easy entry and exit.
- Mechanical car parking and two-wheeler parking spaces.
- 2 lifts (7’0″ x 6’0″) for vertical movement.
- Spacious lobby (88′ x 173′) for maintenance and services.
Our photo gallery
Unlock Your Business Potential at M10 Bhopal.

A Landmark for Ambition and Growth.


Empowering Entrepreneurs, Inspiring Growth.
What they are saying.





M10 Bhopal: Where Location Meets Opportunity.
M10 Bhopal stands as a landmark commercial development in Madhya Pradesh, offering a perfect blend of modern infrastructure, convenience, and functionality. Designed to cater to the diverse needs of businesses, M10 Bhopal redefines excellence in commercial real estate.


